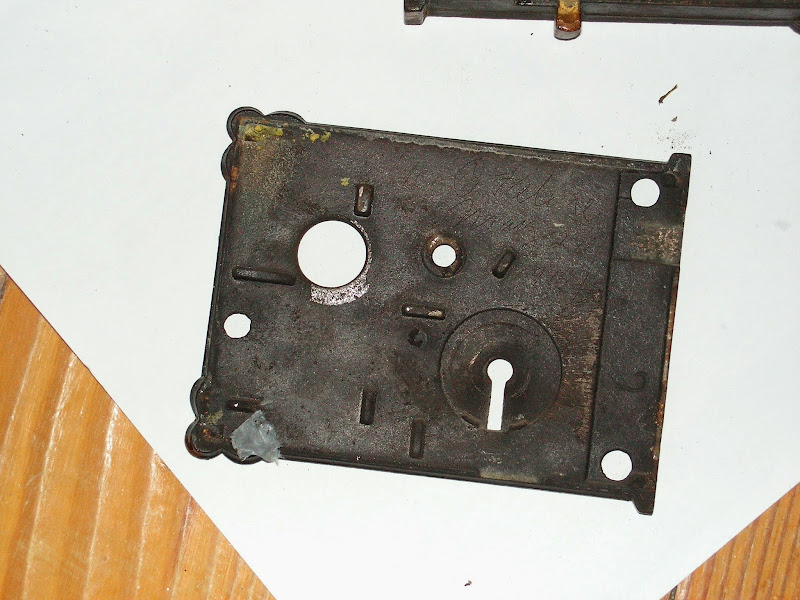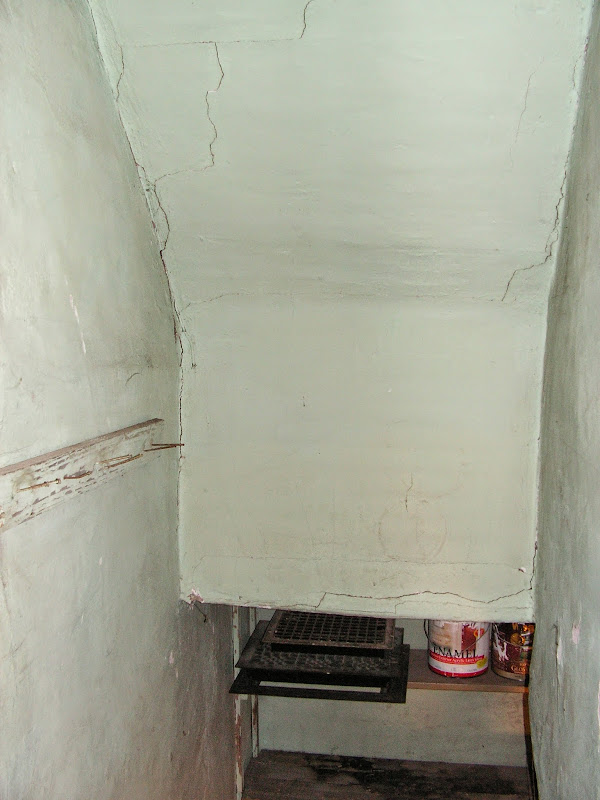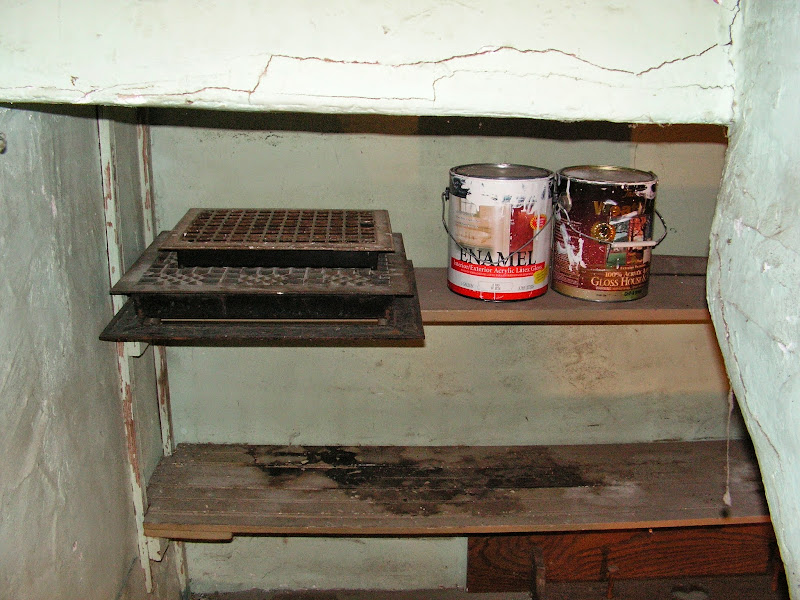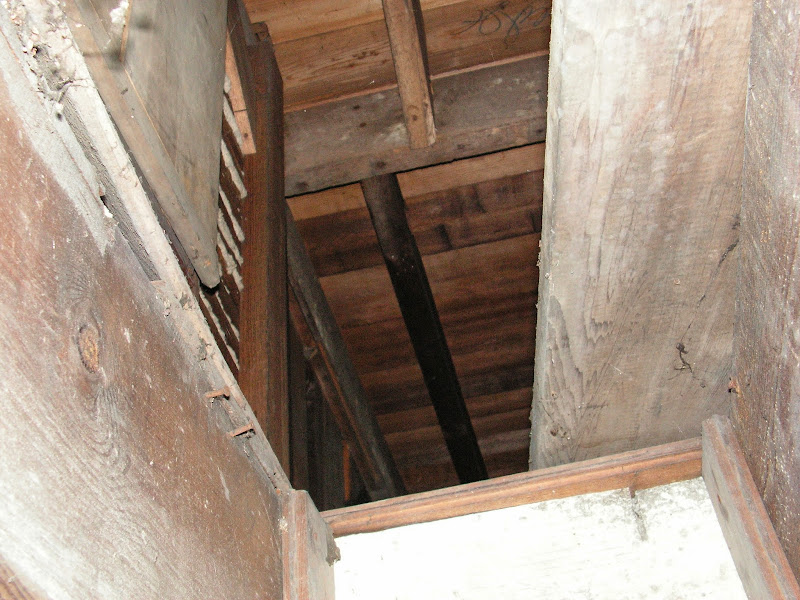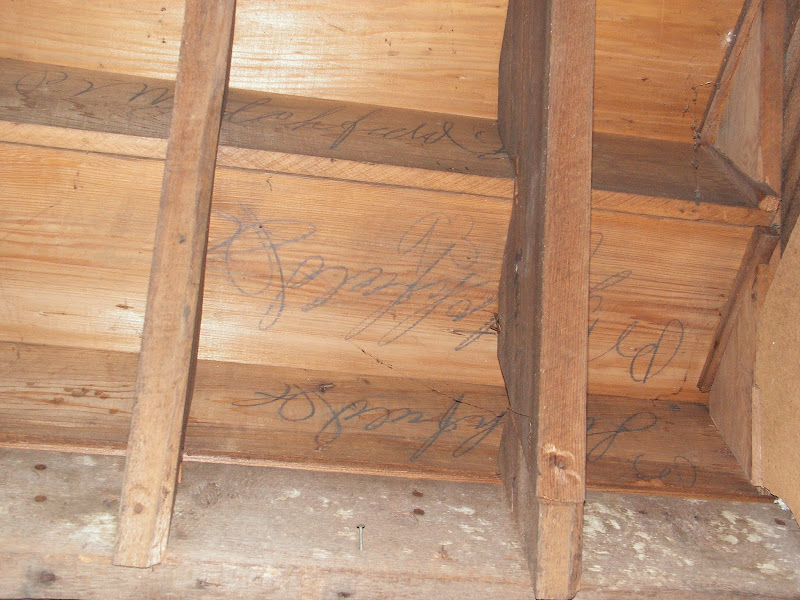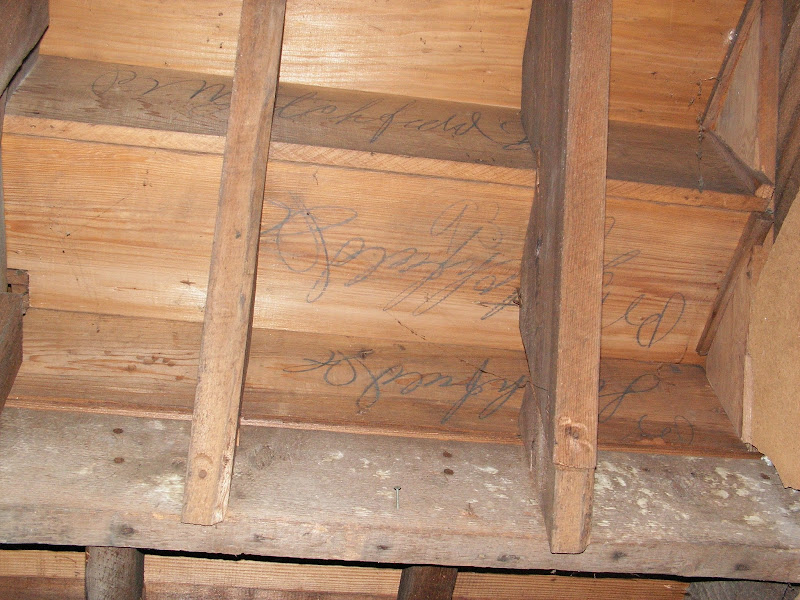Well I don't know the name for these, but they look pretty nice and cool. This is on the closet addition from 1923. Apparently instead of corner boards like on the rest of the house, they used these metal brackets instead.
All have better pictures once all the siding is off and they're cleaned up.
A blog dedicated to the proper restoration of our Victorian Home built in 1900.
Tuesday, October 28, 2014
Sunday, June 1, 2014
Message inside a rimlock
A while back, as I was opening up the interior of the rimlocks to check them inside, I stumbled across a hand carved message in the cast iron plate! Actually, I hadn't even noticed it at the time, I had taken a photo of everything as my standard procedure is and only upon reviewing the photo did I notice the writing!
How cool!
I'm not too sure what it says, but the second line reads May 20, 1904
How cool!
I'm not too sure what it says, but the second line reads May 20, 1904
Stained glass windows
We have 4 stain glass windows (2 mirror image pairs) on our master staircase landing and I thought I'd post some close ups of those.
Thursday, May 15, 2014
Basement
Well, I figured I might as well show some shots of the basement, it isn't really pretty, but it's basically original, with dirt floors in all but the central room which had some concrete. Plaster on the walkway down has Victorian paint still, never repainted.
This one is very pic-heavy.
I've since removed all the plastic and insulation over the windows.
Also included are a few more pics of the newspapers around the various parts of the basement that I didn't include last time.
A few other antique grates (not sure where those came from) on beadboard shelves
I really hate the decision to cut the corner of this door
A little room in the basement under the foyer with clapboards on it.
The door leading out to the cellar doors. Interesting how the panels are a different color than the rest of the door, someone had spraypainted Hi on it at some point unfortunately, probably vandalism.
More of the old newspapers
Some unused stair balusters and divided windows, unstained and unfinished.
The view under the grand staircase
Not sure what this material is on the "walls". I'd like to go there and explore it in person but I haven't actually crawled under there, just popped my head in with a camera and flashlight.
Mold... :\
Some older light bulb
A door off it's hinges, I believe this one went as an internal door in the basement between that door with "Hi" spray painted on it and the main part of the basement
Has bead and cove molding around the glass
For some reason, the glass is cleanly split and the gap held in place with a bit of Styrofoam I have no idea what that is about.
C20 Rim lock
An aforementioned unused baluster
The house's original massive shutters.
A little single paneled door that got turned into a tool rack, another item I have no idea where it originally came from
An ancient roll of black tape on a nail
The way out of the basement, unfortunately there's a total POS modern deck built over it and I can't use this door, tearing off that deck which is actually rotting is on my to do list.
Above is a shot of the room underneath the parlor, the floor of it is covered in wood ash.
This one is very pic-heavy.
I've since removed all the plastic and insulation over the windows.
Also included are a few more pics of the newspapers around the various parts of the basement that I didn't include last time.
A few other antique grates (not sure where those came from) on beadboard shelves
I really hate the decision to cut the corner of this door
A little room in the basement under the foyer with clapboards on it.
The door leading out to the cellar doors. Interesting how the panels are a different color than the rest of the door, someone had spraypainted Hi on it at some point unfortunately, probably vandalism.
More of the old newspapers
Some unused stair balusters and divided windows, unstained and unfinished.
The view under the grand staircase
Not sure what this material is on the "walls". I'd like to go there and explore it in person but I haven't actually crawled under there, just popped my head in with a camera and flashlight.
Mold... :\
Some older light bulb
A door off it's hinges, I believe this one went as an internal door in the basement between that door with "Hi" spray painted on it and the main part of the basement
Has bead and cove molding around the glass
For some reason, the glass is cleanly split and the gap held in place with a bit of Styrofoam I have no idea what that is about.
C20 Rim lock
An aforementioned unused baluster
The house's original massive shutters.
A little single paneled door that got turned into a tool rack, another item I have no idea where it originally came from
An ancient roll of black tape on a nail
The way out of the basement, unfortunately there's a total POS modern deck built over it and I can't use this door, tearing off that deck which is actually rotting is on my to do list.
Above is a shot of the room underneath the parlor, the floor of it is covered in wood ash.
Subscribe to:
Posts (Atom)


