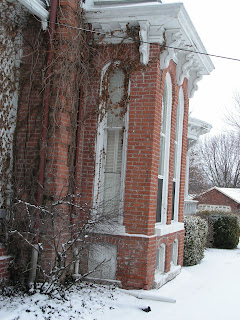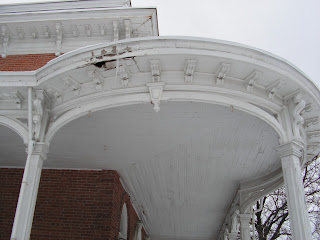This 1876 Second Empire brick house is on the Historic Registry where I live nearby.
Enjoy.
I don't get whats with the section in the back here that is done with wooden clapboards instead of being brick.








































Hi Val,
ReplyDeleteI am the owner of this home we have met. We are in the process of restoring it. We had it reroofed, the porch and soffits have been repaired, and this week interior plaster repair.
When we are finished you are welcome to come inside. We are also working on refinishing hardwood floors upstairs that have been under carpet for years. The house had sat vacant for a long time. You have a lovely home as well.
Regards
Stacy
Oh hi! We hadn't seen any signs of activity or any lights on at the place for a looong time and someone told me it was for sale again!? Guess they were wrong.
DeleteThe house was built in 1873 and designed by architect George Barnett.
ReplyDelete
ReplyDeleteThis is the original porches on our home. A family member of Samuel Moody Grubbs sent these to me. They changed the porches in the 40's? The house was also painted white and the Brubakers had the paint sand blasted back to the original red brick. I met Mrs. Brubaker with her son and grand daughter. They came up this spring for the park dedication in their honor. She was very informative about the homes history. A very lovely lady.
I have attached a few pictures a pic of the original porch, a painting of when the home was painted white, and the original staircase.
Regards
Stacy
3 attachments
Attachment
Attachment
Val I tried to post pictures but was unable could you post the pics I sent you on here.
ReplyDeleteThanks
Stacy😊
Yea I'd be glad to add the pics but Im not sure how youre going to send me unless email or something. The attachment thing did not work
DeleteThanks for these great images. Could you tell me what the exterior window hoods are made of? Thanks
ReplyDeleteThey're cast iron
Delete